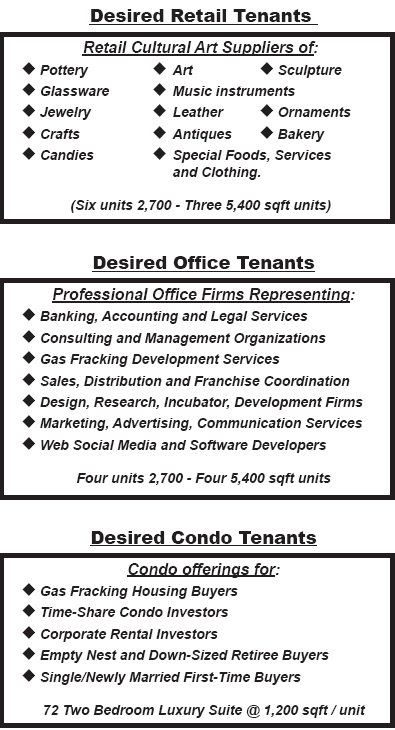
- Home
- PPRA Org
- Town
- Places
- Events
- Projects
- Downtown Revitalization Plan
- Powhatan School - Project 1
- Mixed Use Complex - Project 2
- Mixed Use Complex - Project 3
- Hotel Conference Center - Project 4
- Mixed Use Complex - Project 5
- Waterfront Development - Project 6
- Ohio Valley Native American Museum - Project 7
- Ohio Valley coal-Oil-Gas Museum - Project 8
- Medical Center & Assisted Living Complex - Project 9
- Contacts
Downtown Mixed Use Complex Revitalization Project RP-2
|
PPRA Initiates First Phase of the Downtown Waterfront Revitalization Mixed Use Retail, Office, and Condo Revitalization Project RP-2
Seeking Investors - Contact Board Members Tenant Commitments Are Being Solicited for Cultural Arts Retailers, Technology Research Professionals and Condo Buyers
|
 |
|---|
Powhatan School - Project RP-1 ![]() Corporate Housing Rentals - Project RP-2
Corporate Housing Rentals - Project RP-2 ![]() Mixed Use Complex - Project RP-3
Mixed Use Complex - Project RP-3
Corporate Housing Rentals - Project RP-4 ![]() Hotel Conference Ctr - Project RP-5
Hotel Conference Ctr - Project RP-5 ![]() Mixed Use Complex - Project RP-6
Mixed Use Complex - Project RP-6
Mixed Use Complex - Project RP-7 ![]() Ohio Valley Native American Museum - Project RP-8
Ohio Valley Native American Museum - Project RP-8 ![]() Ohio Valley Coal-Oil-Gas Museum - Project RP-9
Ohio Valley Coal-Oil-Gas Museum - Project RP-9![]() Waterfront Development - Project RP-10
Waterfront Development - Project RP-10 ![]() Medical Center & Asst Living Complex - Project RP-11
Medical Center & Asst Living Complex - Project RP-11
![]()
Powhatan Point Revitalization Association | 125 Second Street | Powhatan Point, Ohio 43942
Attn: Michael Stora, Business Manager | Email: m.stora@ppraweb.com | Tel: 740-795-4002 | Website: www.ppraweb.com
![]()
